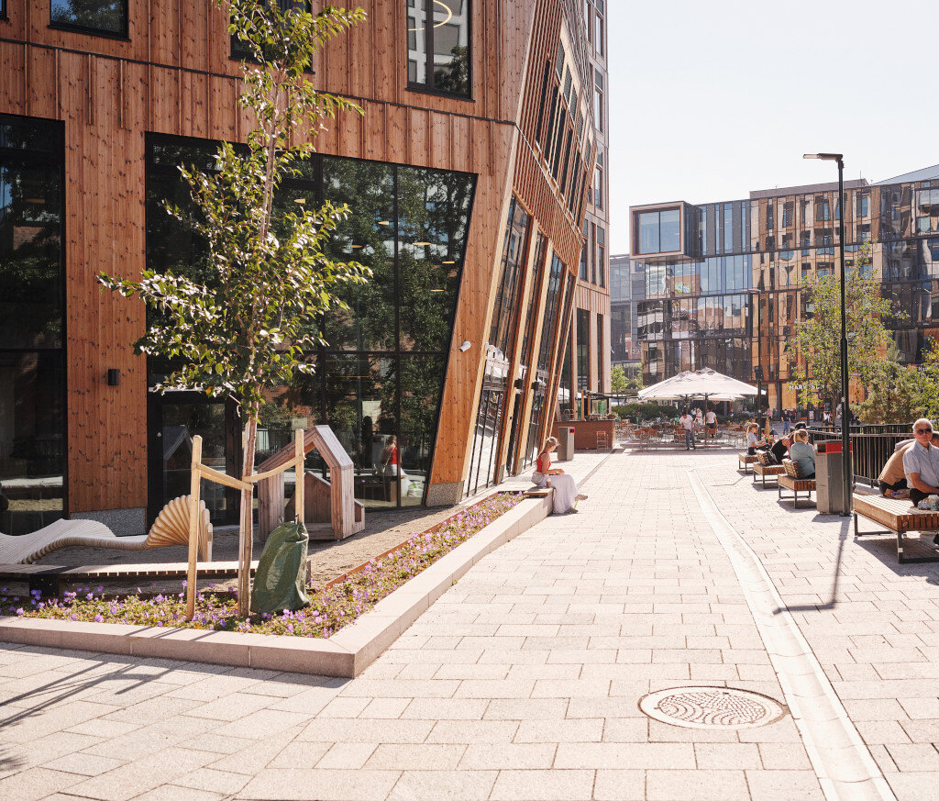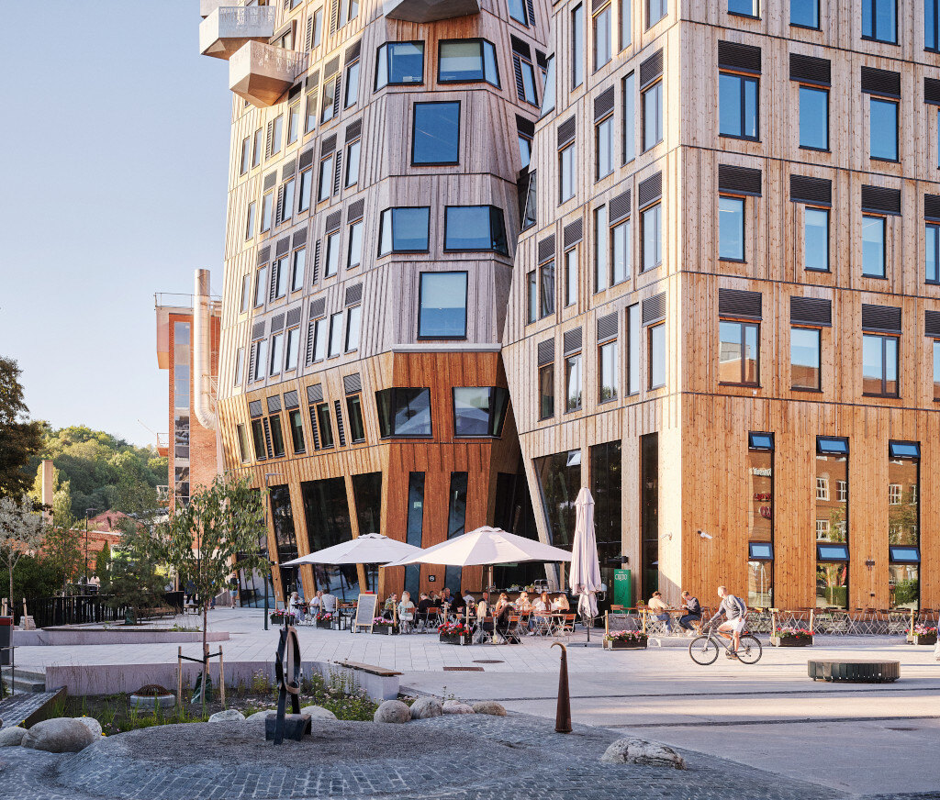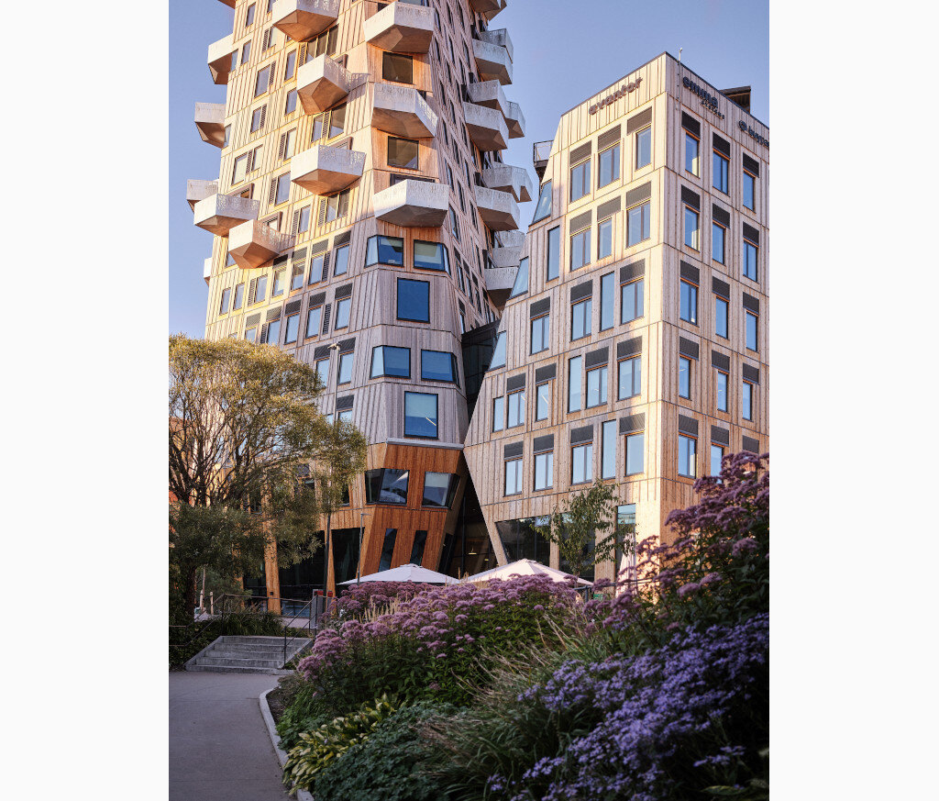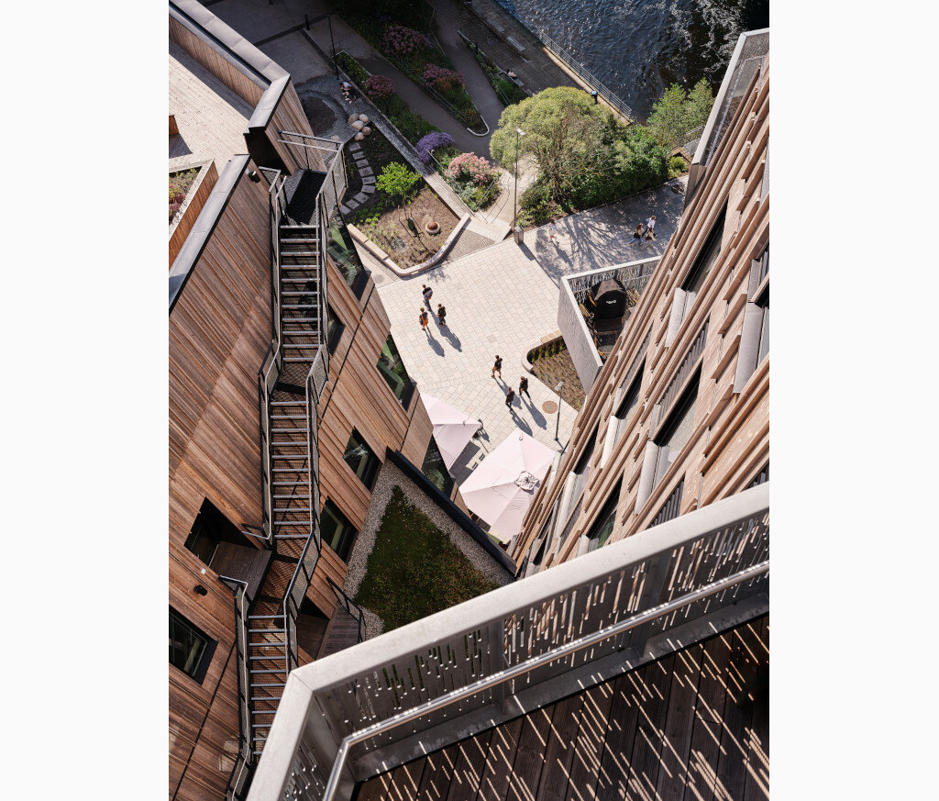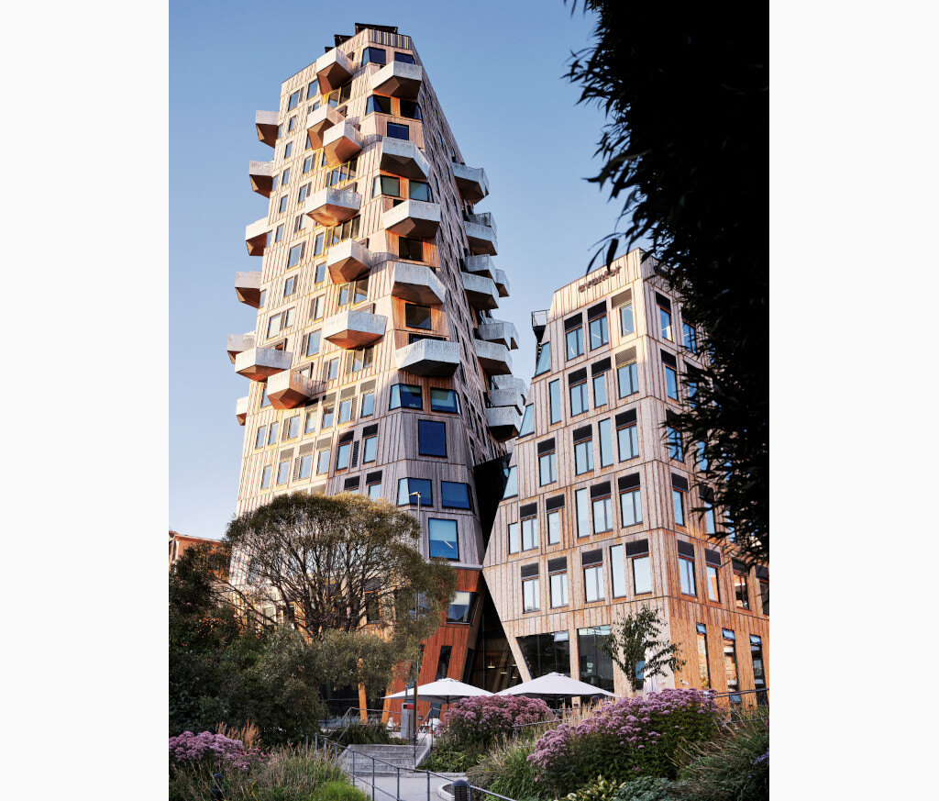| Description: |
In the former industrial area Nydalen by the river Akerselva in Oslo, Norway, Snøhetta has designed an 18-floor building with street-level restaurants, offices on the following five floors, and apartments on top. As a pilot in two research projects on sustainable energy solutions, Vertikal Nydalen has a simplified and self-sufficient climate system, and is Norway’s first naturally climatized mixed-use building. The project is also important in redeveloping the surrounding area into a future car-free and accessible recreational space for the public. In the project, Woodsafe performed fire retardant treatment on Thermowood-D pine with WOODSAFE® WFX™. |
